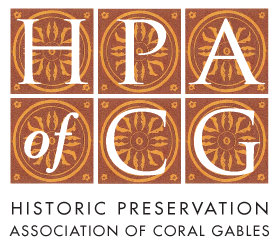Happenings
Stay in the loop of all HPACG news
and upcoming events
“A Stone’s Throw Away: 100 Years of the Deering Stone House”
The Historic Preservation Association of Coral Gables successfully achieved another unique event as part of its destination series titled “A Stone’s Throw Away: 100 Years of the Deering Stone House.”
The affair shared the legacy of architect Phineas Paist who, aside from designing the custom-built Mediterranean Revival stone house at Deering, he also designed landmarks in Coral Gables. Paist was the supervising architect for the Coral Gables Corporation and designed and/or architecturally collaborated in the city’s most important landmarks such as the Venetian Pool, Coral Gables City Hall, the Douglas Entrance, San Sebastian Apartment Hotel, and the 1939 Coral Gables Police and Fire Station, which today is home to the Coral Gables Museum. All of which are on the US Register of Historic Places.
Just as George Merrick could not have brought “The City Beautiful” to life without Phineas Paist, Charles Deering could not have brought the Stone House to life without Paist.
The fundraiser benefited historic resources and their preservation. The gathering brought members and friends of HPACG to the Deering Estate for an afternoon of enjoyment immersed in history and in celebration of the 100th anniversary of the construction of the Stone House. Melissa Diaz, exhibits and collections manager, offered a private guided tour that included historic photographs, objects, and hidden architectural elements of the estate including an interesting visit to the wine cellar which opened after undergoing extensive restoration and preservation work allowing the display of hundreds of original wine bottles. The cellar had been concealed behind a wall for decades.
Richard Heisenbottle was a special guest who spoke on the restoration work of the property as it turns one hundred. Heisenbottle, who is founding principal of R.J. Heisenbottle Architects located in Coral Gables, has over forty-years of expertise in all aspects of architecture with a specialty in historic preservation projects. He was accorded the American Institute of Architects highest honor when he was elevated to AIA Fellow in 2005. He is the recipient of the 1998 National Preservation Award from the National Trust for Historic Preservation.
After the special tour, guests had the grounds to themselves to enjoy a delightful picnic by the bay. Refreshments included mini bottles of J. Roget sparkling spumante— for the perfect toast to a special celebration!
The finale culminated with the group gathering by the tall cake “just a stone’s throw away” from the Stone House and wishing the estate an animated “Happy Birthday!’ The cake, decorated with colorful flowers and an iconic “100” topper festively stands as a marker of history.
Guests included
The Stone House at one hundred is a national landmark that has stood the test of time.
The custom-built Mediterranean Revival Stone House was designed for Charles and Marion Deering by Phineas Paist, best known for his extensive work in Coral Gables, and inspired by Charles’ majestic Spanish properties, Maricel and Tamarit. The house was built to house Deering’s important art collection brought from Spain and was designed to ensure the safekeeping of those treasures that included paintings by Old Masters, antique sculpture, iron work and textiles, as well as works by the great contemporary artists of Charles Deering’s time including John Singer Sargent and Ramon Casas.
The Stone House represents an architectural tapestry of the world travels, intellectual and philosophical interests and ideas of Charles Deering. In June of 1922, Deering entered into an agreement for the construction of the Stone House with Sandquist & Snow, Inc., the firm working under the direction of architect Phineas E. Paist. Charles likely became familiar with Paist in 1916, when he worked as an associate architect to Paul Chalfin in building the Villa Vizcaya, James Deering’s [Charles’ brother] palatial residence in Florida. The construction of the Stone House took approximately 11 months to complete. An Otis elevator in the Stone House was one of the first private residence elevators to be installed in South Florida. The Stone House’s construction includes many recognizable architectural references of the popular Mediterranean Revival style established throughout the United States in the 1920s and 30s. Stylistic elements include stucco walls, red tile roofs, wrought iron grilles and railings, oolitic limestone, ceramic tile, arcaded walkways; and most notably, a carefully selected color palette: yellows, ochre, amber and tinted stucco reflecting tonalities warmed by the sun overtime.
The walls of the Stone House are 18-inch-thick reinforced concrete covered in a limestone veneer to imitate the rugged, exposed stone of Tamarit. Additional architectural elements of note include handmade Cuban barrel clay tiles, antique wrought iron window grilles, bronze and copper-clad doors and hand-carved columns with capitals depicting mainly botanical and animal motifs, as well as personalized family iconography.
[Historical information provided by the Deering Estate]
See photo gallery on social media platform: https://www.facebook.com/media/set/?set=a.2199989196824004&type=3
###
The Historic Preservation Association of Coral Gables is a 501c3 non-profit founded in 1991. The Association promotes the understanding of the importance of historic resources and their preservation. For more information and/or to support the mission of HPACG, please visit www.historiccoralgables.org
MEDIA
https://communitynewspapers.com/featured/hpacg-celebrates-100-years-of-deering-estates-stone-house/
